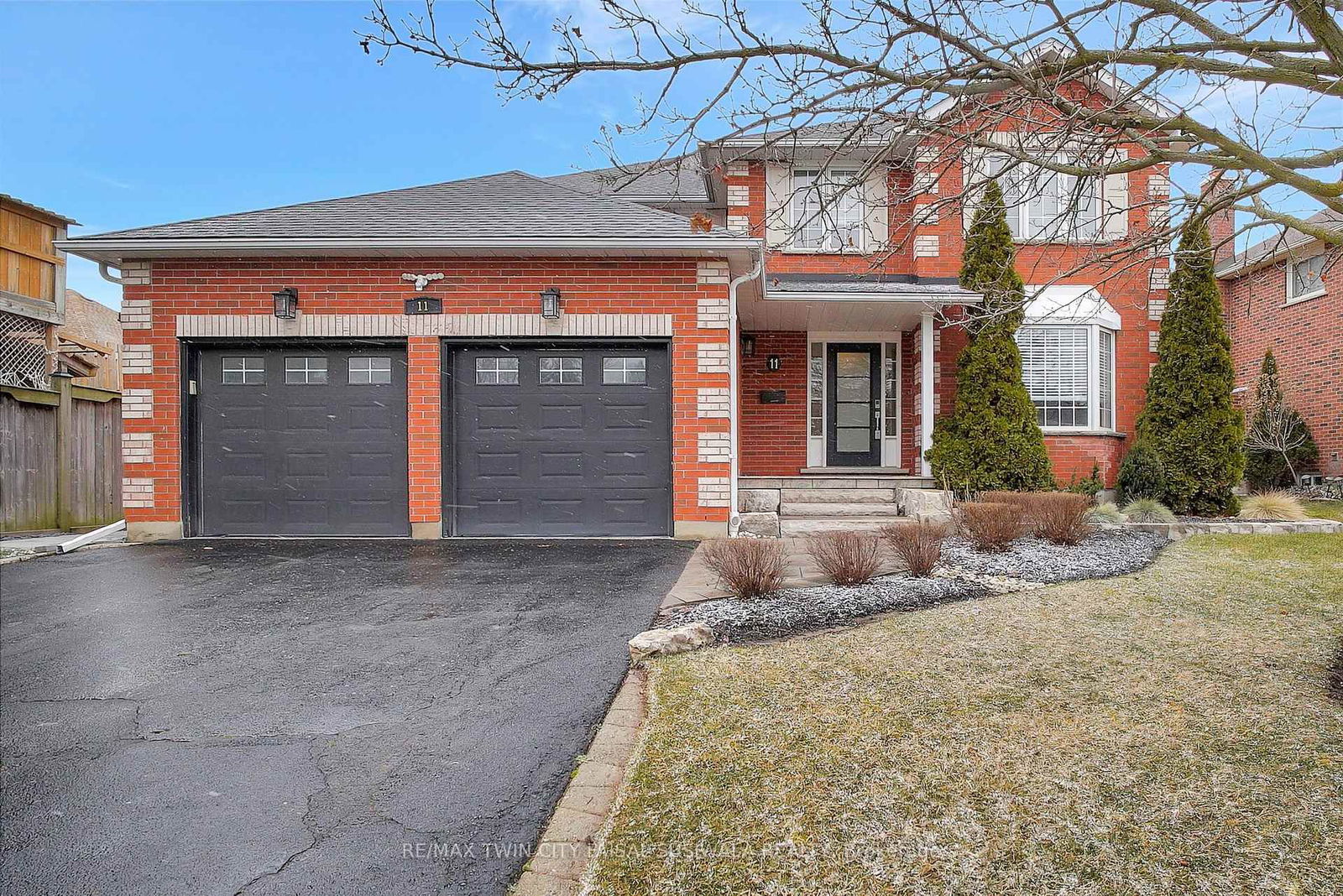$1,295,000
4+1-Bed
4-Bath
2500-3000 Sq. ft
Listed on 3/24/25
Listed by RE/MAX TWIN CITY FAISAL SUSIWALA REALTY
LIVE HAPPILY EVER AFTER at 11 HUME DRIVE! This meticulously cared-for home offers over 3900 sqft of living space and boasts several attractive features. Conveniently located just minutes from the 401, yet steps away from Shades Mill Conservation Area, where you can indulge in summer activities like swimming, canoeing, hikes, or a delightful picnic. This all-brick 2-storey residence presents a bright main floor layout, creating a spacious and inviting atmosphere. The living room, illuminated by a bay window, seamlessly opens to the formal dining area, leading to an updated modern kitchen. The kitchen, equipped with extensive cabinets and new appliances, flows into a breakfast area and a family room that opens to the fully fenced yard with a new patio a perfect outdoor space for relaxation and entertainment. The main floor is completed with a convenient laundry room and powder room. The upper level hosts 4 bedrooms and 2 full bathrooms, including a primary suite featuring 2 walk-in closets and a 5pc ensuite. The lower level adds extra living space or an in-law suite with a 5th bedroom, 4pc bathroom, a kitchen, and a spacious rec room area with an updated fireplace. Recent updates and features encompass new upper and lower-level floors, freshly painted interiors, a new front door, updated bathrooms and kitchen with Granite counters, new baseboards and trim, furnace 2024, 200amp panel, custom window treatments throughout, exterior hook up for a gas BBQ, professionally landscaped front and backyard with stonework, including a natural gas firepit. THIS HOME IS A MUST SEE! Within walking distance to both Catholic and public schools and just a 5-minute drive to the 401!
To view this property's sale price history please sign in or register
| List Date | List Price | Last Status | Sold Date | Sold Price | Days on Market |
|---|---|---|---|---|---|
| XXX | XXX | XXX | XXX | XXX | XXX |
| XXX | XXX | XXX | XXX | XXX | XXX |
| XXX | XXX | XXX | XXX | XXX | XXX |
X12041487
Detached, 2-Storey
2500-3000
11+3
4+1
4
2
Attached
5
16-30
Central Air
Full, Finished
N
Y
Brick
Forced Air
Y
$7,644.25 (2024)
< .50 Acres
150.9x63.32 (Feet)
